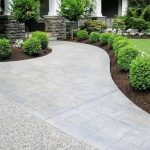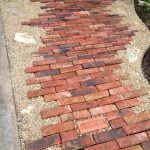Garden perspective drawing can be a handy tool to visualize a redesign, or a therapeutic activity you can use to imagine all the possibilities that space can become. Today we are joined by landscape designer and artist Erin Lau, who brings some tips on perspective drawing in the garden that makes it simple enough that anyone can do it at home!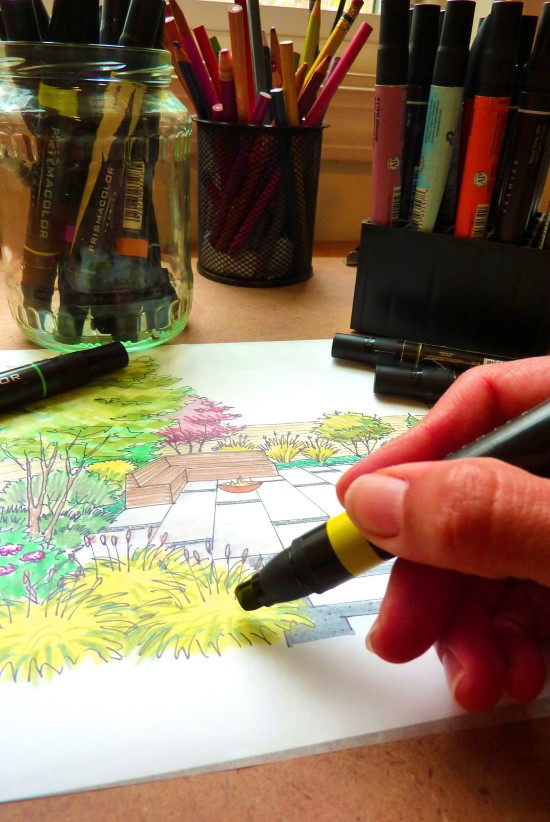
How to Draw your Garden in Perspective
As a landscape designer, I often create perspective drawings for my clients to help them visualize the design I present to them. Perspective drawing is a technique used to draw a 3-dimensional scene (your garden space) onto a 2-dimensional surface (paper!). At home, a garden perspective drawing allows you to capture the current structure of the space and then helps you to test new ideas, plan new plantings, or redesign the hardscape.
My personal method of drawing a garden in perspective can be done in 7 steps. Perhaps you have some ideas for your garden, but want to see how they would look before investing the time and money to put them in place. You don’t need to have a plan to get started, so don’t worry if you don’t have one. In fact, it can be a much more informative process to see how it looks in perspective first, and then plan out the garden based on what you learn.
Materials
Make it!
1. Take a photo of your yard that captures the widest, clearest view of the space to be designed. If there is a lot of existing vegetation blocking your view, this can make the first step really hard, so a garden tidy-up may be a necessary first step. If possible, include nearby structures or hardscape, such as your house, fences, and patio. Upload the photos to your computer.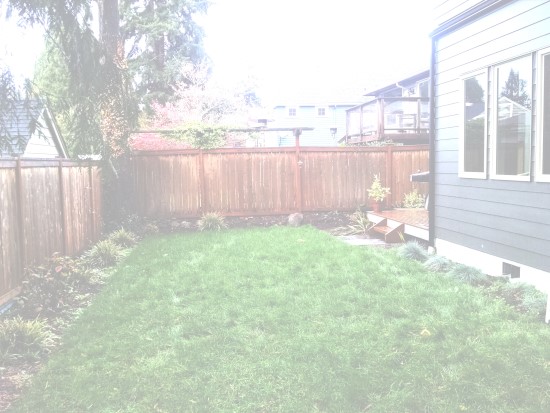
2. Now use some basic photo editing software to increase the brightness and reduce the contrast of the photo. This will fade the image so you can draw on top of it. Print the image out and we are ready to create!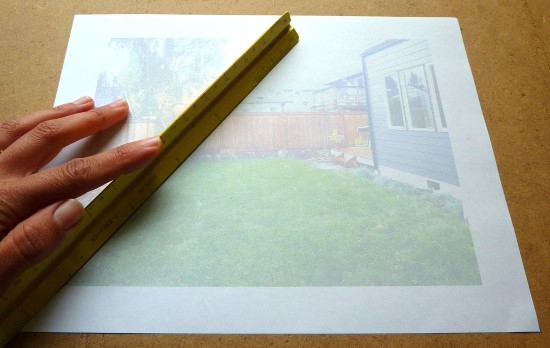
3. Find the perspective lines to start the draft sketch. Using the lines of the hardscape, structure, or the straight edge of a lawn, find the two perspective lines that come together at a point. In this example the lawn had straight edges on both sides so I traced those until they met at a point. I could have used a line from the siding on the house (on the right) and the top of the fence (on the left) and it would have resulted in the same point as the lawn lines. This point is called the Vanishing Point, and it’s where all future lines will originate from. The horizontal line that passes through the Vanishing Point is called the Horizon Line. *Note: all cameras are different and there will be some distortion of perspective, especially in the vertical lines (see how the house looks like it’s leaning). Don’t let this stop you.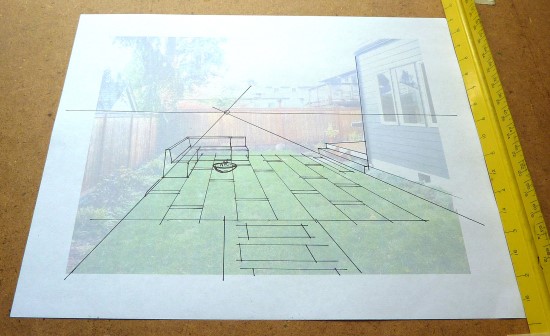
4. Draw in the hardscape (or lawn). Hardscape may be in the form of a patio, woodchip path, bench, deck, or anything that is not planting. Use the Vanishing Point to originate all the lines that are coming toward you. For any horizontal lines that are not coming from the Vanishing Point, make them parallel with the Horizon Line. I use a ruler or triangle to help draw all my lines. *Note: If there is a tree or other feature you are saving, draw its outline within this step.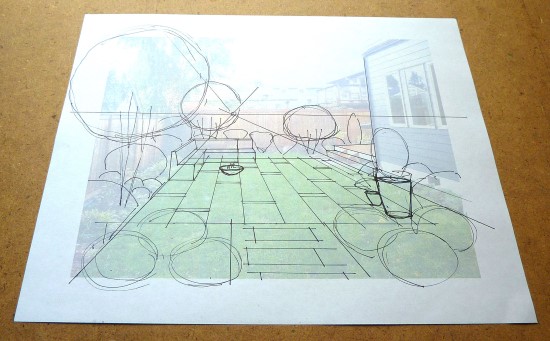
5. Draw the plants as basic shapes. If you are adding any new trees, start with these. I always design from largest plants to smallest, so that the foundational planting is in first. Draw shrubs and perennials as circles, ovals or inverted triangles for now. Again, this is the first draft so lines will cross each other and it may appear very messy, we’ll tidy it up in the following steps.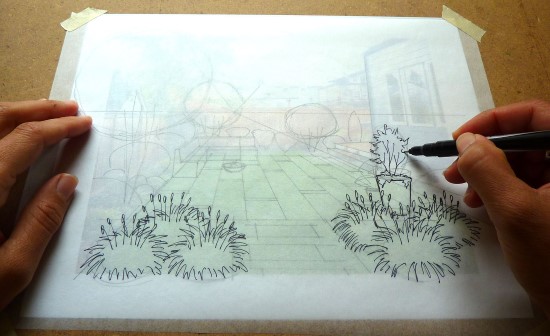
6. Place a sheet of trace paper over your draft sketch. (You can use normal printing paper also, and tape both sheets to a window or light-board if you have one.) Refine your drawing by starting with the plants first, then hardscape- the opposite order of how we started. Give your plants character- if they are grasses, make them spiky; if they are shrubs make them bushy. Use your ruler to redraw the hardscape if it requires that. Clean up the drawing in general.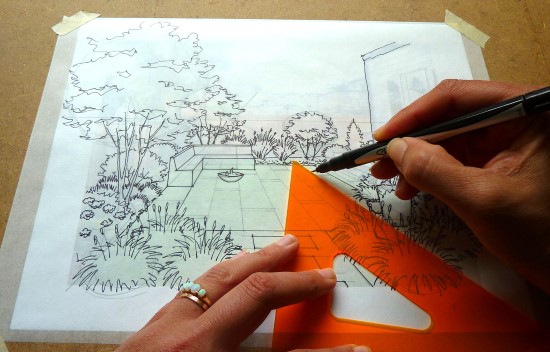
7. Add color! Finally it’s time to color in your drawing to help fully illustrate your design. Landscape coloring is a multi-step technique within itself, but here are some basics. If you didn’t have certain plants in mind, then this is the time to let colors help you choose the plants. Start with one color you know you want and use it for several plants. For instance, I used this chartreuse color first and made sure both the foreground and background contained it. Fill in the rest, one color at a time, making sure that it is represented by at least two to three plants in the garden- unless it’s a feature plant. We can always add more detail and shading, but let’s stop here and appreciate what we’ve put down on paper!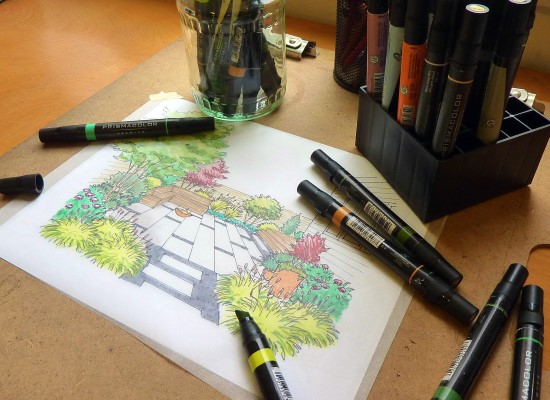
I would love to see the designs you create using garden perspective drawing at home! If you design a space, please share it on Instagram with the hashtag #drawntogarden.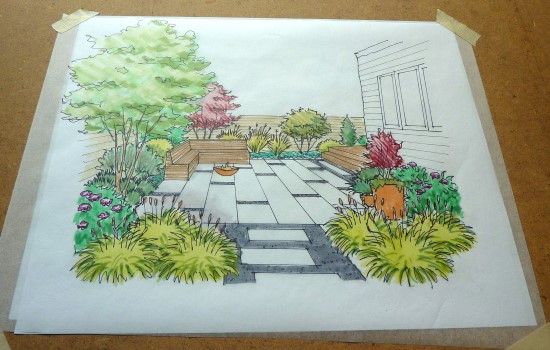
About the Author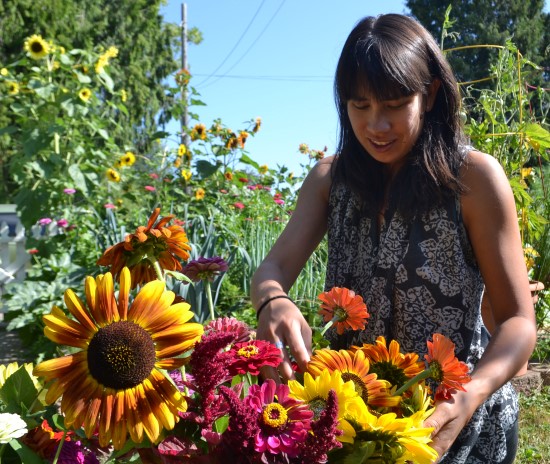
Erin Lau is a Landscape Designer and Illustrator who provides design and project management services for residential, commercial & permaculture landscapes in the Seattle area. Her company, Erin Lau Design, creates gardens that are lush, modern, artistic, sustainable – and often edible! Erin has also created a coloring book for gardeners from her perspective drawings on her blog Drawn to Garden, which you can see here.
Pin it!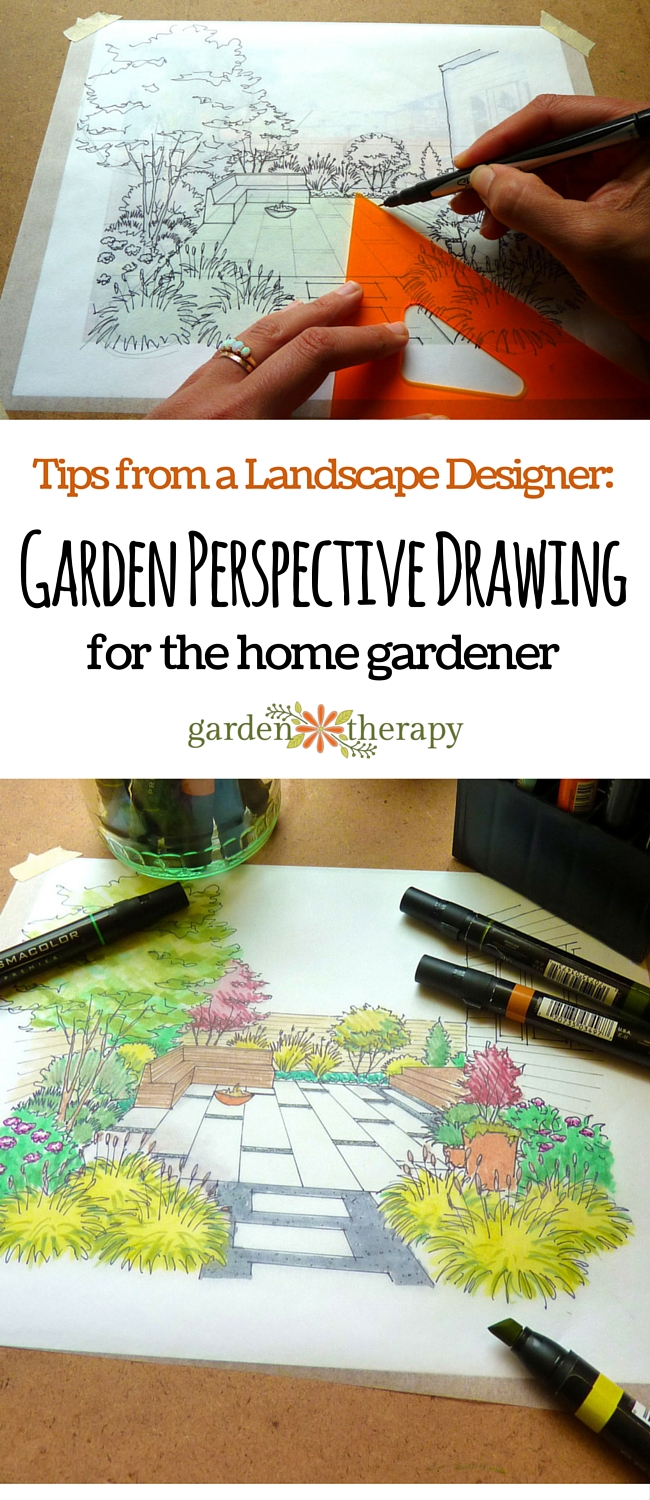
More Gardening Ideas & Resources
Article source: http://gardentherapy.ca/garden-perspective-drawing/
SHARE IT SO OTHERS CAN FIND THE BEST GARDENING INFO
